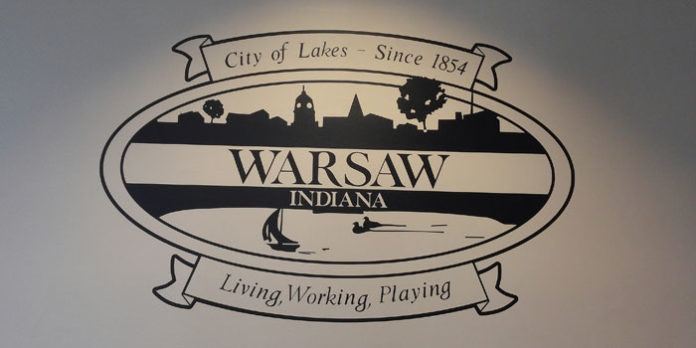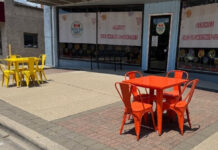The city will take a look at its ordinances regarding accessory buildings on lakefront property.
During the Warsaw Plan Commission meeting Monday evening, City Planner Jeremy Skinner brought the matter up to the board as a preliminary conversation. He let the commission decide whether or not to pursue it further. The seven members present agreed they wanted to.
“Over the last few years, probably two years, we’ve probably had half a dozen or more cases concerning accessory structures on properties that abut up against the lake,” Skinner said. “And the reason the (Board of Zoning Appeals) has seen these cases – and certainly (BZA and plan commission members) Rick (Keeven) and Tom (Allen) are aware of it – is because the ordinance, as it is written now, does not allow accessory structures within the front yard. So if you are on a lake, you have a front lakeside yard and you have a front yard on the public street. Which basically means you can put an accessory structure in between the front of your house and the back of your house.”
He said that’s caused many problems because, whether it’s a shed or detached garage, “the only way they could have that structure within either of those two areas, would be to come before the BZA.”
Skinner also said, “Whenever we have an ordinance issue where we’re seeing multiple cases come before us, and it’s not something that is peculiar or unusual, then it becomes an opportunity for us to look at our ordinance and ask ourselves, ‘What are we doing wrong? Or is there a better way to handle this situation?’”
Currently, the BZA addresses the issue when it has a case before it, but Skinner said the BZA is starting to have more of those cases.
There are three basic ways the plan commission and city can change ordinances: a public person can request the plan commission review zoning ordinances for changes; the plan commission can request the building and planning department review options/opportunities for changes; or the city council can instruct the city planner to present ordinance changes to the plan commission.
Skinner asked the plan commission if it would like his staff to investigate options for looking at changes to that section of the ordinance regarding accessory buildings.
“But certainly, we’ve had some issues over the last couple of years and the number of cases we’ve seen continue to increase,” he said.
Allen asked Skinner how he would like to change the ordinance and what was the end result he was seeking. Skinner said he didn’t have an end result in mind, but was just telling the plan commission his department sees a problem with the number of these cases that were coming before the board.
“I’m not going to tell you one way or the other what you should do,” Skinner said. He said he was open to listening to the commission and having an initial conversation at its next meeting.
“I feel like, at this point, we’re putting the BZA in a peculiar situation in that they’re creating their own rules at this point because they’re seeing it so many times,” Skinner said.
Allen said his concern with approving those cases on the BZA was setting a precedent.
City Council President and plan commission member Diane Quance said she’d be interested in looking at the type and size of structures, as well as setbacks. She said the council would prefer the plan commission do an in-depth study and then bring it to the council.
Skinner said initially what he would do is give the plan commission the current status of the ordinance and how it is interrupted.
“Because, keep in mind, we are interrupting the ordinance and the ordinance says you can’t have an accessory structure in the front yard. Well, if you live on a lake, where is your front yard? You have two front yards, which is creating a problem,” Skinner said.
A house not on a lake has a front and back yard.
Jim Gast, plan commission member, asked if the county’s zoning ordinances gave definitions for the front and back yards. Skinner said he didn’t know but that would be a good question to find out.
Keeven, Gast and Quance volunteered to be on the committee to look at the issue.
The only petition before the plan commission Monday was from Zimmer Biomet to subdivide property at 56 Bell Drive into four Industrial-2 zoning lots. They total 64.61 acres. The commission unanimously approved the preliminary and final plats.
According to Skinner, most of the lots have access off CR 250N and Douglas Road. They meet the minimum lot size requirements.
“It’s a pretty simple subdivision, really. It appears they’re subdividing off land they’re currently not using,” he said.
He said he saw no reason not to approve the plat. There were no remonstrators.





