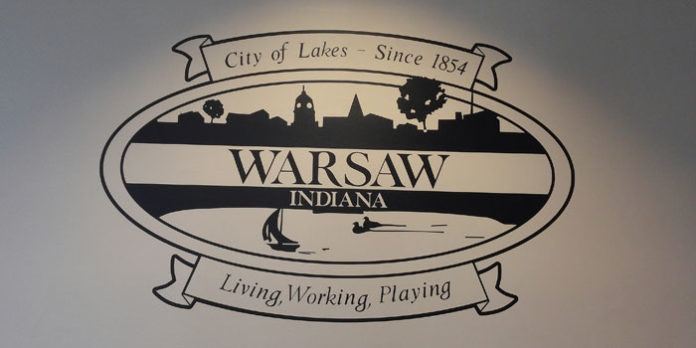Both petitions for variances before the Warsaw Board of Zoning Appeals Monday night were approved, but the first one was given stipulations.
The first petition for a variance from development standards was from Randy and Jessie Slone to allow an accessory structure without a primary structure. The property is a vacant lot, formerly at 513 W. Market St.
City Senior Planner Justin Taylor told the board the accessory structure would be located within a Residential-3 zoning district. The proposed structure would be a pole barn-style building for personal storage on a parcel that has been vacant for a number of years. He said the Slones own the parcel to the east of the proposed site, but the lots cannot be combined because they are bisected by an alley. If approved, the Slones’ structure would be restricted to a maximum height of 18 feet.
Taylor said it was the opinion of the planning department that the property does present some “unique” challenges because of its location.
“We feel that the variance request should be approved if the concerns of the neighbors are met and there are stipulations in place to help preserve some of the residential character of the area,” he said.
The exterior materials should be compatible with exterior materials on other residential structures in the immediate neighborhood, he said, and the setbacks are made to conform with those adjacent primary structures.
Board President Tom Allen asked if there was any building on the location before. Taylor said there was a commercial property on the site a number of years ago, but it has been vacant since the 1990s or longer.
Randy Slone said he’d like to have the building 20 feet high, but Taylor told him he’d have to apply for another variance for that and it would require a separate meeting.
While there was no opposition to the petition at Monday’s meeting, Wilma Fawley – no address provided – called the planning department office on Monday and said she was opposed to the accessory structure. Phil and Martha Klatt, homeowners at 600 W. Market St., emailed the office and said, “In order to maintain the residential appearance of our neighborhood, we would like to keep the current regulations in place and not allow an accessory structure without a primary residence.”
After a few minutes of the board discussing stipulations on an approval for the petition, board member Tammy Dalton said she did drive by the site and the existing property was “nice, neat and clean” and well maintained. She made a motion to approve the petition with the stipulations that it have vinyl siding, windows, residential steel doors and it conformed to setback regulations. Her motion was unanimously approved.
The second petition for a variance from development standards was from Timber Rock Construction to allow a 15-foot rear setback for an accessory structure at 2271 N. Detroit St., which is in an Industrial-2 zoning district.
Taylor told the board the proposed structure would be closer to the rear property line than permitted within an I-2 zoning. The structure would be 15 feet from the rear property line instead of 25 feet as required by ordinance. Timber Rock’s property has wetland and floodplain delineations, which make it difficult to place new structures, he said.
It was the opinion of the planning department that the variance should be approved as presented.
Tyler Miller, with Timber Rock, represented the petitioner at the hearing. Board member Dan Smith asked him what the floor in the buildings was made of, and Miller said concrete.
With no remonstrators, the petition was approved as presented.
In other business, the board approved:
• Allen to continue serving as president and Rick Keeven as vice president. Keeven was not present at the meeting.
• The 2020 meetings as scheduled, and the meeting minutes for the November 2019 meeting.





